Student Life Center
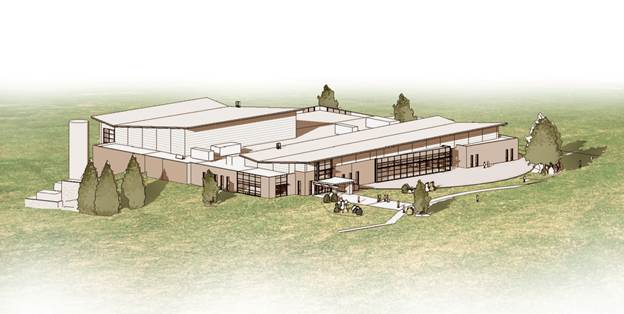
Northampton Community College, Monroe Campus
Tannersville, Pa
| Home | Building Statistics | Thesis Abstract | Technical Assignments | Thesis Research | Thesis Proposal | Presentation | Final Report | Reflection | E-Studio |
Building Statistics
Student Life Building
Northampton Community College Monroe Campus
Overview:
Northampton Community College’s Student Life Building is one of three buildings at their new Monroe Campus. The College has seen an influx in enrollment in the past few years and the new campus, sitting on a 71 acre site, will be able to house about 5,000 students. The Student Life Building will function as a cafeteria, gym, fitness center, and have space for club and meeting rooms.
General Building Data |
|
Building Name |
Student Life Building |
Location |
Rt. 715 & Railroad Drive Pocono Township, Monroe County, PA |
Occupant |
Northampton Community College |
Function |
Gymnasium, Fitness Center, Cafeteria, Conference Rooms |
Size |
68,000 SF |
Number of Stories |
One story with basement |
Dates of Construction |
January 2012- January 2014 |
Project Delivery Method |
Design- Bid- Build |
Cost |
$ 14.5 million |
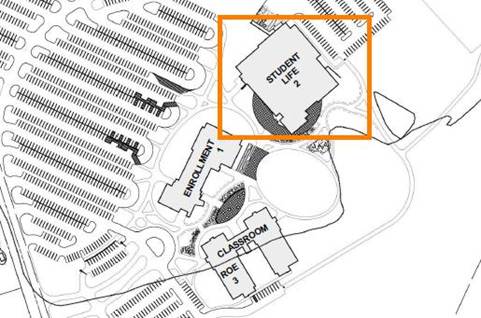
Project Team |
||
Owner |
Northampton Community College |
|
Architect |
MKSD Architects |
|
Resident Engineer |
D’Huy Engineering Inc. |
|
Civil Engineer |
Herbert, Rowland, and Grubic Inc. |
|
Structural Consultant |
Pennoni Associates |
|
MEP Consultant |
Strunk-Albert Engineering |
|
Food Service Consultant |
Clevenger Frable Lavallee Inc. |
|
Landscape Architect |
Derck & Edson Associates |
|
Architecture
The Student Life Building will be used as an activity center for the college. It’s a one story structure with a full basement. The basement will house mechanical systems and maintenance rooms, and the first floor will be sectioned with the most general spaces – the cafeteria, community room and bookstore – in the front. The fitness center and gym will be located in the back.
Contrasting roof heights and sloped rooflines give the building a very interesting appearance. Instead of the traditional boxy gymnasium, the designers were able to create a visually appealing structure with many different sight lines. Large overhangs…
Design and construction follow IBC 2006 and when doing any work in occupied areas, they will follow ASHRAE 90.1. The building is construction type 2C (noncombustible building structure) and is in group, A-3 (Assembly, Community College Activity Center). There is no historical significance to the site.
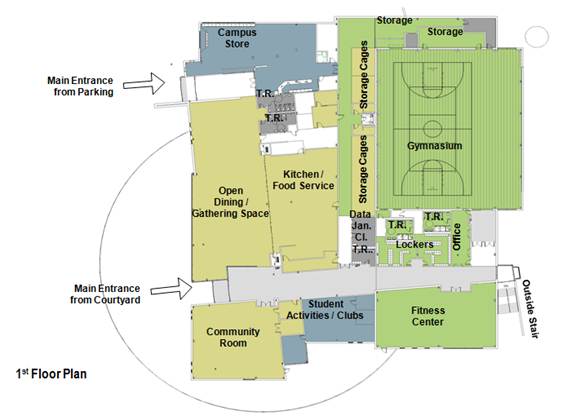
Building Enclosure
Continuity with existing Northampton Community College Campuses is important to the owner. Existing sites have brick and stone finishes, and the Student Life Building will as well. The brick and stone veneer will be broken up with curtain walls and metal paneling. Overhangs and sunshine devices also wrap around the building helping to regulate the sun exposure. The roofing system will be a modified bituminous membrane system that will include a thick layer of insulation under cover the entire roof.
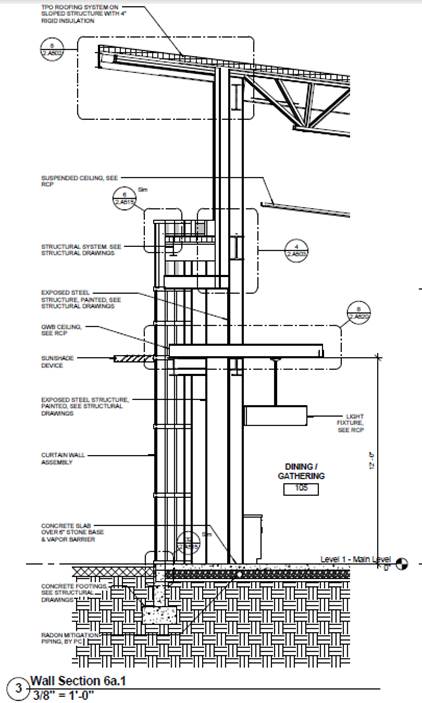
Curtain wall assembly;
The curtain wall assembly will be built with 6065-T5 or T6 aluminum and
the glass itself will be 1” thick- with ½” air space.
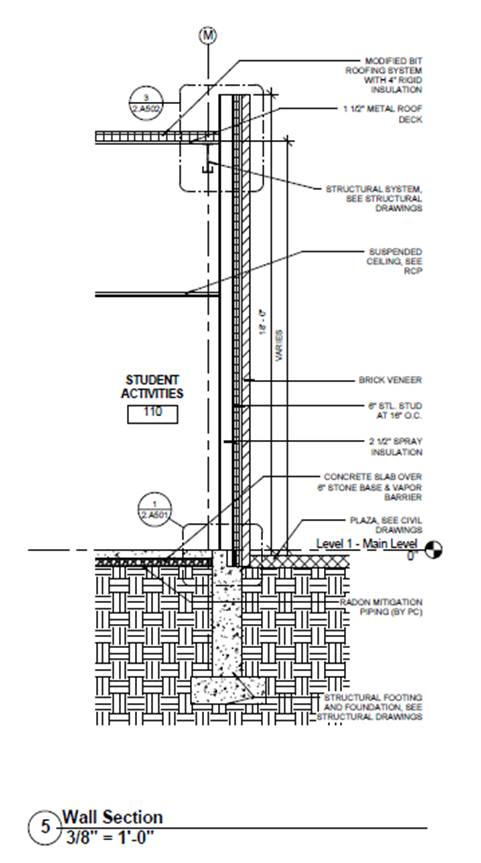
Brick Veneer;
The brick veneer will
be anchored onto cold formed
steel.
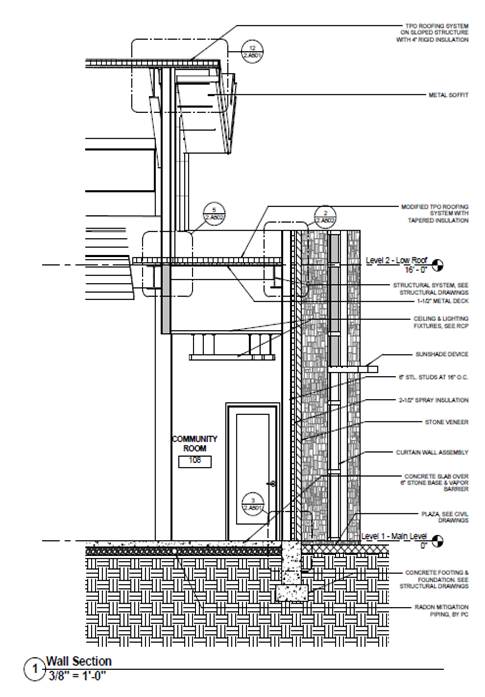
Stone Veneer;
The stone veneer will
be anchored to cold formed
metal framing. Quartz will be
the stone type used.
Sustainability
Northampton Community College is dedicated to sustainability. As a college wide rule, their new construction must all meet silver LEED rating. They plan to reach this goal using a myriad of techniques. There will be sunshade devices and overhangs around much of the building. The Student Life Building will also house the mechanical systems that will distribute chilled and hot water to the other two buildings in the complex. Behind the Student Life Building is a geothermal well field. Two chillers in the building will use these wells to help regulate the water temperature used in the complex’s heating and cooling. This system will greatly reduce college’s energy costs.
Part 2
Primary Engineering Systems
Construction
The Student Life Building is part of the three building Monroe Campus for Northampton Community College. The 72-acre site, which was previously a Greenfield, needed a lot prep to begin construction. Blasting occurred through some areas of the site and temporary roads were created to allow material and laborers closer access. Before any of this site work could begin, the contracts between NCC and the four multiple prime contractors had to be thoroughly documented. The site will house an educational facility that has received some state funding, so Pennsylvania law states that the multiple prime contract system must be used. Mechanical, Structural, Electrical, and a General Contractor were all chosen through a hard bid process. These four contractors will work with D’Huy Engineering Inc, the CM agency, to ensure the best product for the owner. However, the prime contractors have to contract with D’Huy. This multiple prime method also gives each contractor an equal amount of authority in project meetings and design discussions.
Mechanical
The Student Life Building will house the central utilities plant for the Monroe Campus. This means that it will help control the heating and cooling, and electricity in the other two buildings using a system of trenches to house piping and conduit. The mechanical systems are centered around a geothermal exchange system. A well field with over 100 boreholes will be dug behind the Student Life Building to cycle water. Two TRANE chiller/heaters will be used in conjunction with the boreholes, and a 100kW backup boiler will be installed incase the geothermal system needs assistance meeting the HVAC needs. The system was designed with the intent to expand the campus, having room in the central plant for another chiller and another backup boiler.
Electrical/Lighting
The central plant not only controls the HVAC needs of the campus but also the electrical needs. Power from the utility provider will come into the Student Life Building at approximately 12.5kV. In the utility plant, the electricity will either be sent to the other two buildings, and then stepped down, or stepped down at the Student Life Building. At the primary transformers, the electricity will be switched to a 3 phase 480/277V system and then run throughout the building.
Lighting plans will change in the building’s different spaces, but the plan will use mostly compact fluorescent bulbs with an ‘ecosystem’ which is a timing system and sensors what will turn lights off after an extended amount of time with no motion in the area.
Structural
The Student Life Building is a steel and concrete structure. The building has one story with a basement underneath the cafeteria and meeting room side. This concrete basement is where the central plant’s utility rooms will be. The gymnasium section of the building is slab on grade, and a large foundation wall connects the two sides. The shell of the building is structural steel, and curtain walls and stone veneer cover parts of the outside. A braced wall system runs through key column lines of the building, eliminating the need for bulky columns, and allowing the design to be more open, especially in the gymnasium. There is also a truss system running supporting the roof of the gymnasium.
Additional Engineering and Engineering Support Systems
Fire Protection
The Student Life Building and the rest of the Monroe campus will have an active, wet fire suppression system. The system will be fed by a 30,000 gallon water tank located behind the building. In case of emergency, that tank should be able to pump water through the piping system to each building. The occupancies are mixed in the building because of it’s various uses, but the building system will be inspected and needs to comply with NFPA 13, which is the standard sprinkler installation. In the Student Life Center, there will be two layers of sprinkler heads in most locations. This needs to be done because of the fire rated material that will act as an acoustical buffer/ceiling panel throughout the building. The ceiling plenum will be so large because of the roof pitch, that a layer of sprinkler heads will need to face upward, and one will have to be underneath the material. This ensures that no matter where a fire may occur, the fire suppression system will be able to quickly respond.
Transportation
The Student Life Building is only one story, so an elaborate elevator system will not be necessary. However, there will be an elevator located in the back of the building that will allow maintenance crews to transport equipment and material from the basement. Employees at the campus’ bookstore can also use this elevator if they choose to use the remaining basement space for storage.
Special Systems
The campus’ cafeteria will be housed in the Student Life Building. A separate consulting firm that specializes in food service was used to create the design for the kitchen and a general list of equipment needed. Clevenger Frable Lavallee Inc. is the New York company that was chosen to help. Along with the kitchen basics like walk in cooling units, ovens and hot and cold serving pans, there will be dry food storage units and offices for the kitchen staff.